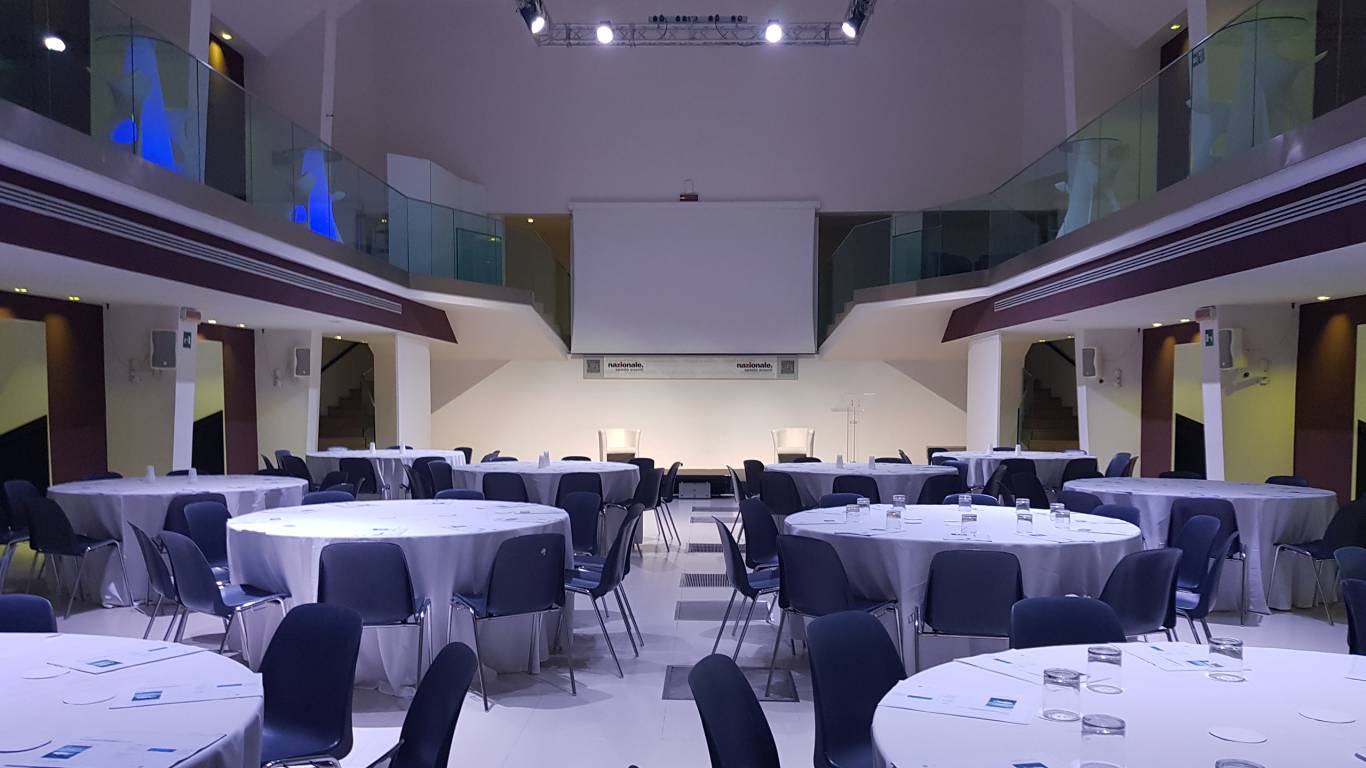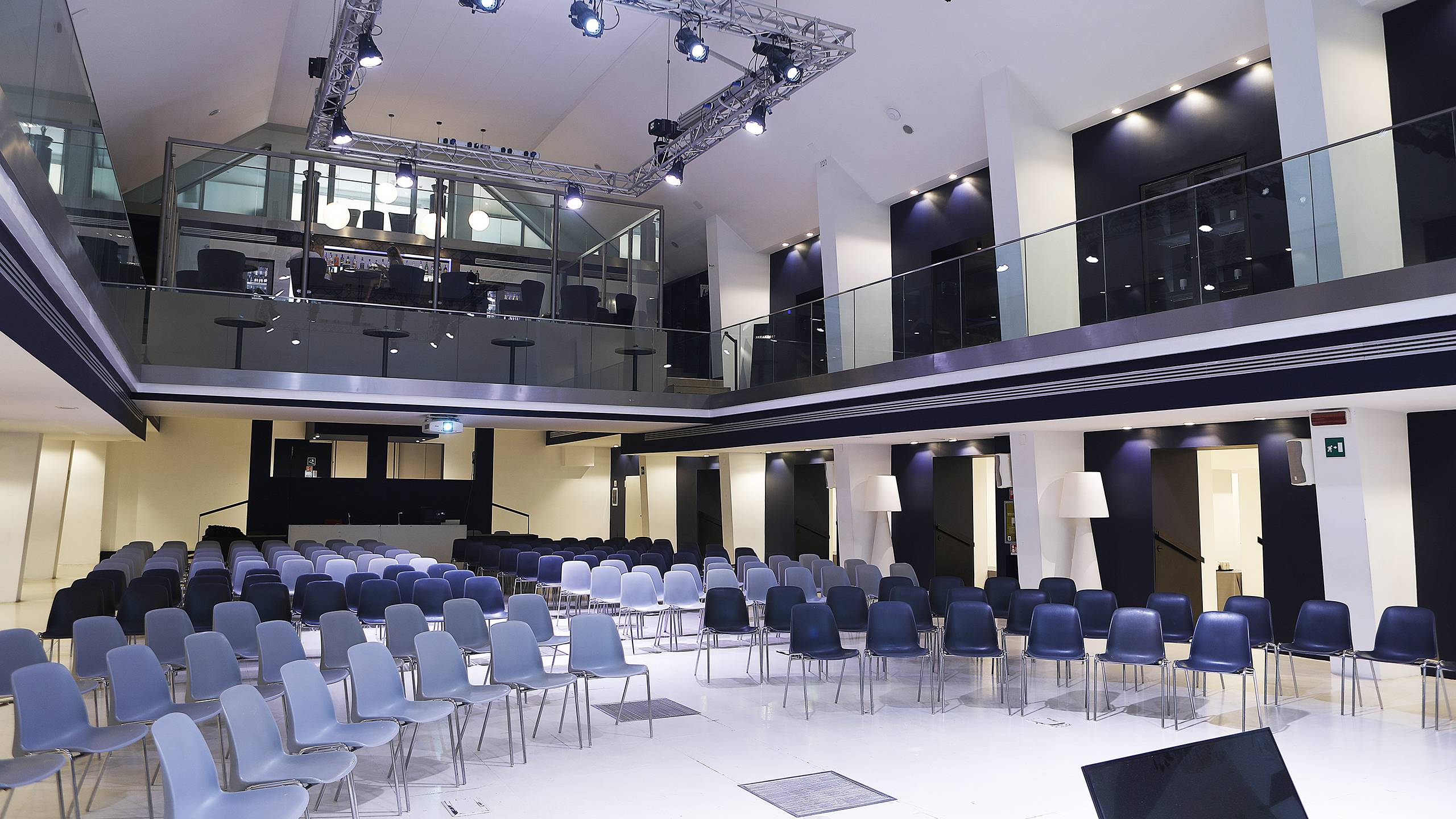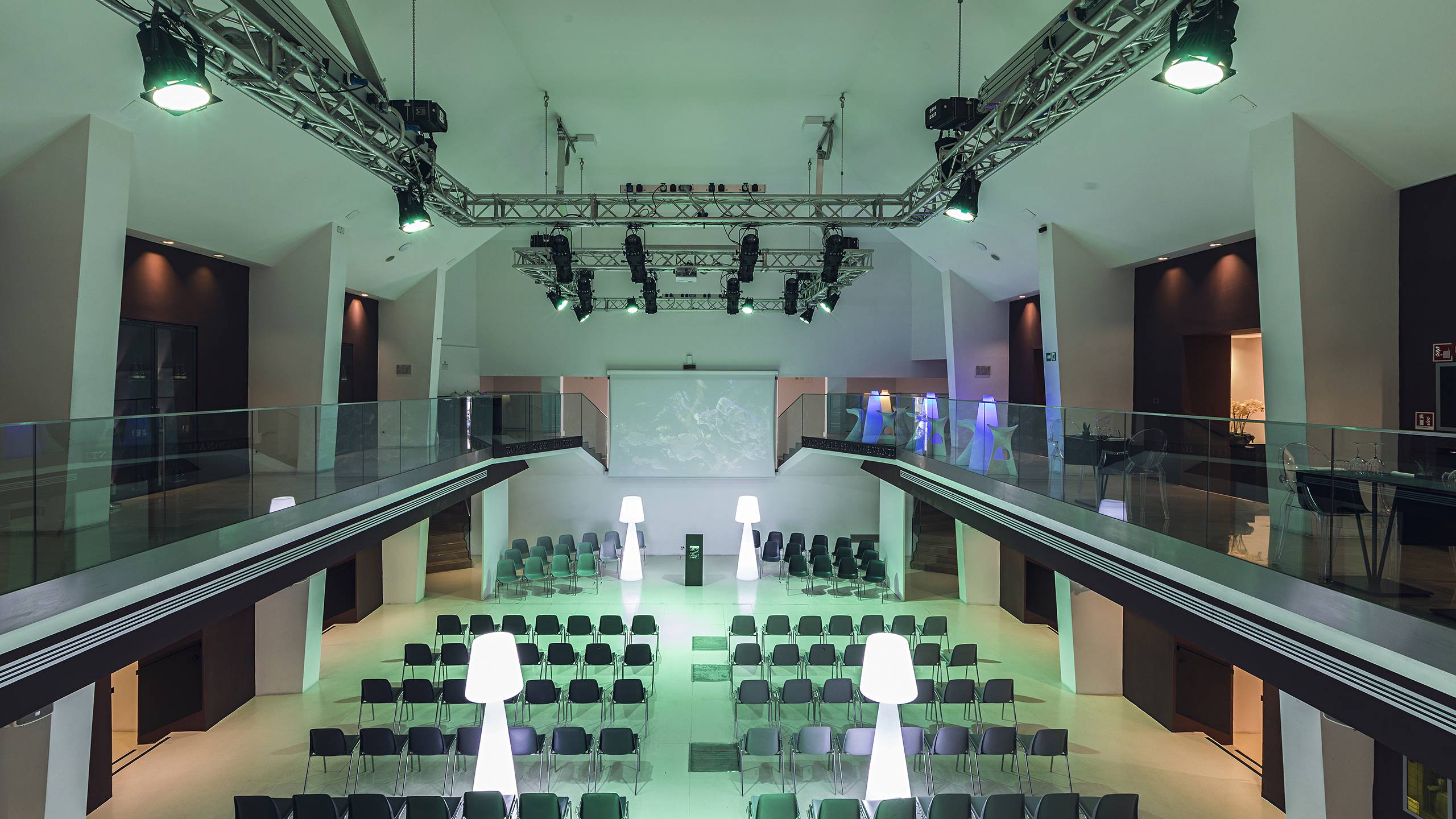Thanks to its central location, Nazionale Spazio Eventi is the ideal place to organize meetings and events.
Our professional event team will help you organize and customize the event that best suits your needs.
The solutions we propose are the result of a careful work of listening, understanding the actual needs of the customer and our constant commitment to ensure fully customized projects, within the budget. Whether it is a congress, a green meeting, a road show, a team building or another type of event, we ensure a wide choice of original and innovative proposals, ensuring a 360-o service with high quality standards: continuous assistance, exclusive locations, use of the latest technologies and excellent catering service.

Cutting-edge technology
in a historical context
Nazionale Spazio Eventi is a unique and exclusive location located in the heart of the secular and stratified fabric of Rome.
A container for events that offers a multitude of services and possibilities in terms of use, equipment, fittings and spatial configurations.
A platform designed to surprise, to host events and activities, versatile in its ability to change appearance and adapt to different needs, the international tone that at the same time retains the original architectural style.
A historic and prestigious architectural structure, born in the 1930s as an auditorium, now completely renovated with the intent of offering a unique space, is characterized by minimal and contemporary style, and by a technical and plant equipment at the forefront.
Nazionale Spazio Eventi technical equipment:
● motorized truss system
● audiovisual cabling set up
● freight lift
● facilities (cloakroom, storage)
Ancillary services available:
● audiovisual services
● exhibit and scenic design
● exhibit production
● catering
● graphic design and signage services
● assistance staff throughout the event
Rooms configurations
Tailored to your event
A location for high profile events distinguished by its linear architectural design that functions as a highly versatile and multi-purpose container, composed of a great 9-metre high central hall with a succession of interconnecting side rooms.
The central space affords considerable versatility in terms of layout solutions, through a modular or customized set up. In a congress setting, for example, the raised floor ensures that every stand or congress area can be equipped with an electric and data system. The verticality of the space, together with its size, makes it the perfect location for conventions of up to 350 people with a theatre style set-up.
The side rooms are perfect for hosting VIP lounges, small meetings and managerial and executive offices.
The ultimate venue container ready to be fully customized through strategically conceived lighting systems, beamings and 3D mapping. From the outset the refurbishment of this space was planned to include the technical fittings to support anyone wishing to create events with an advanced technical and technological content.
RESERVATIONS
i










